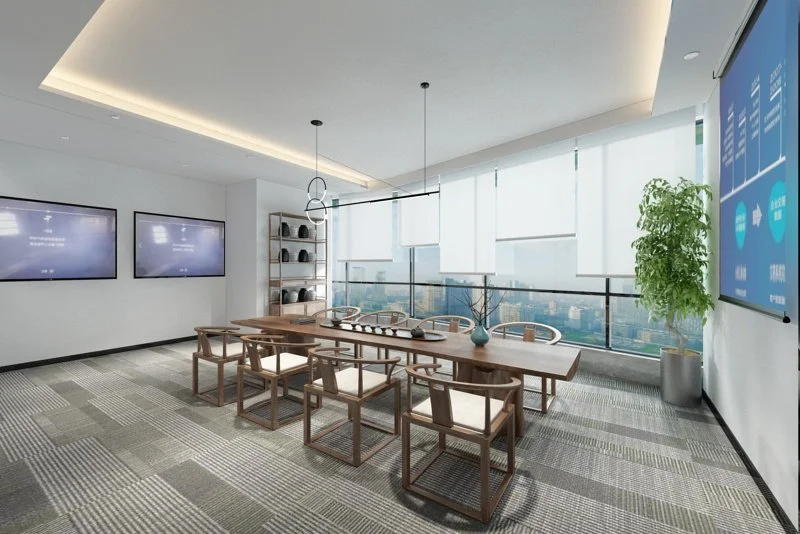The Geometry of Lines: A Minimalist Office Design
This project involved designing an office for an architectural firm, covering an area of 1000 square meters. The space includes a reception area, service desk, open office zones, pantry, and other auxiliary functions. The design concept needed to reflect the firm's identity, emphasizing a minimalist aesthetic.
Given the 5-meter ceiling height in the public areas, I used black lines to highlight the geometric structure within a predominantly light-toned stone space. Lighting fixtures were integrated with these black metal lines, creating a dramatic interplay of light and shadow that enhanced the space's sense of scale and precision.
Location: Xi An
Completion Year: Under Construction







