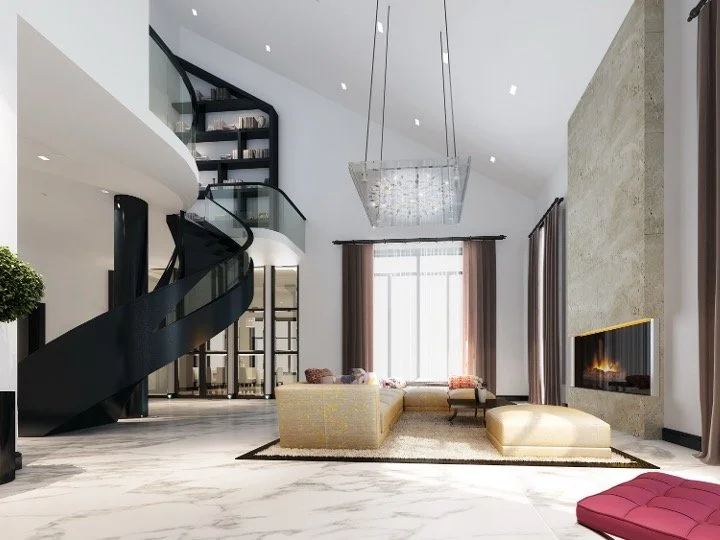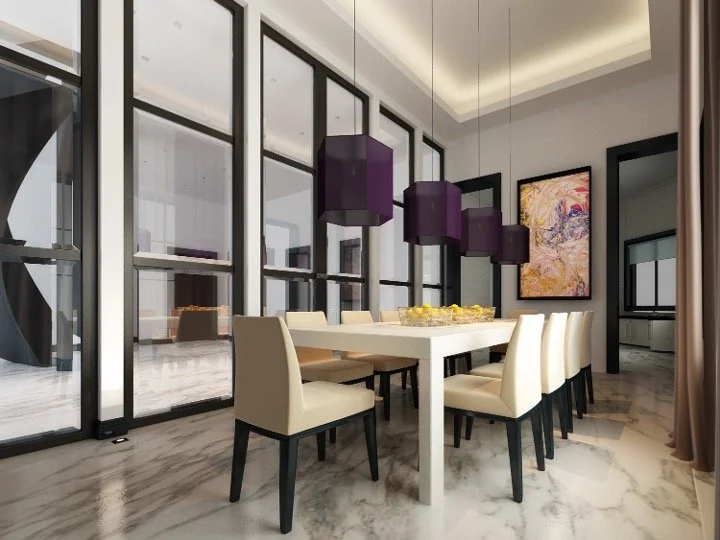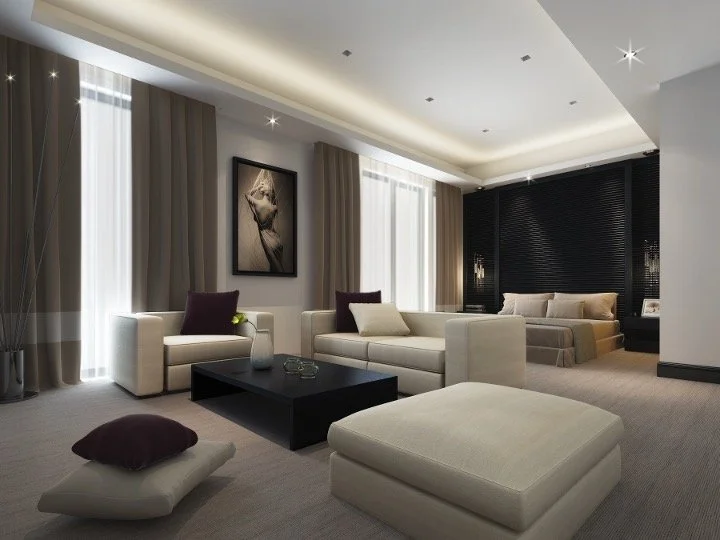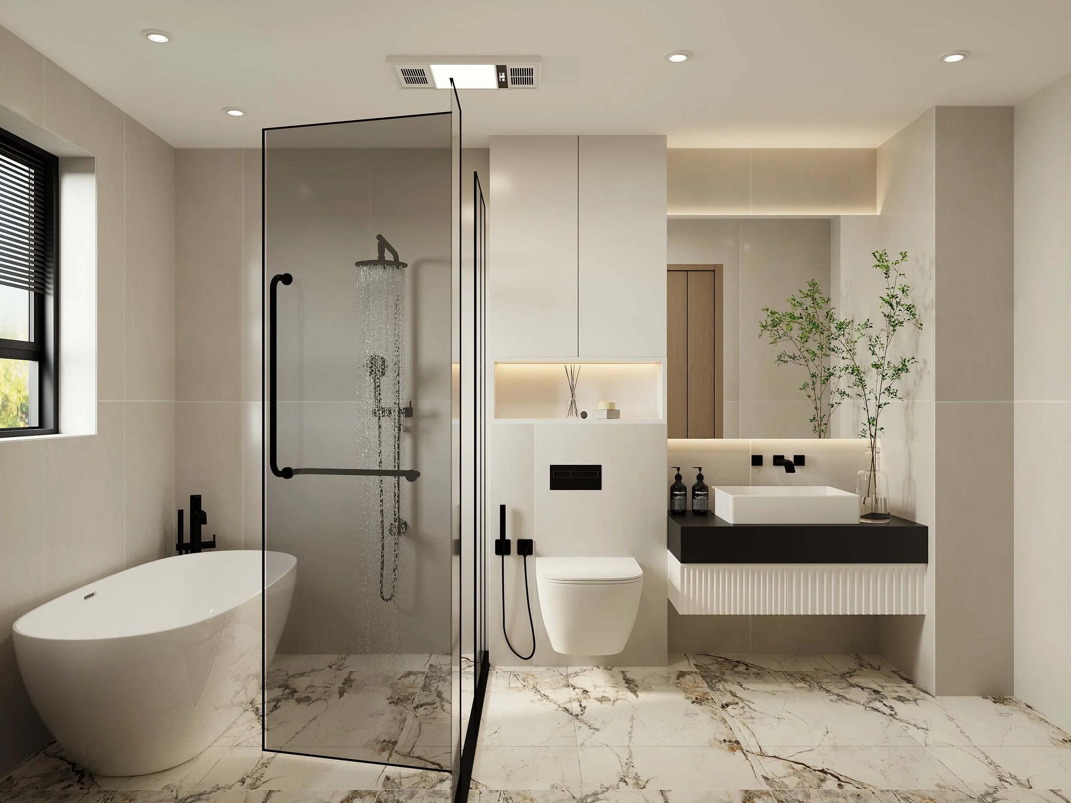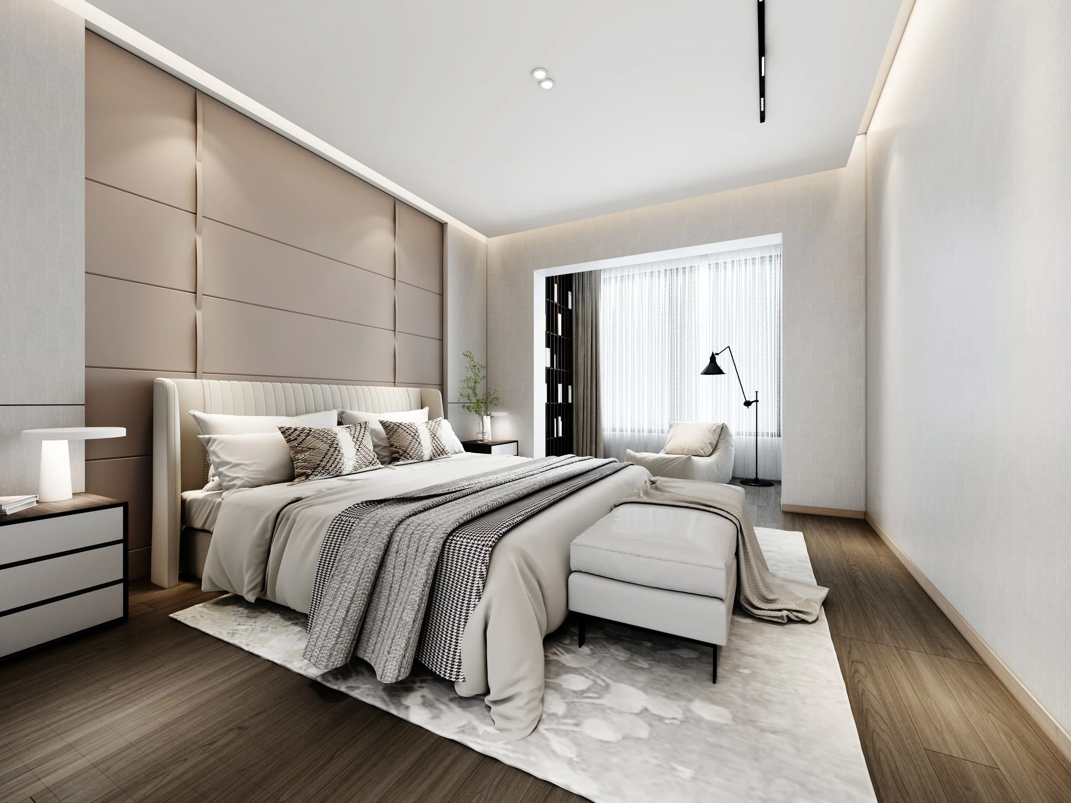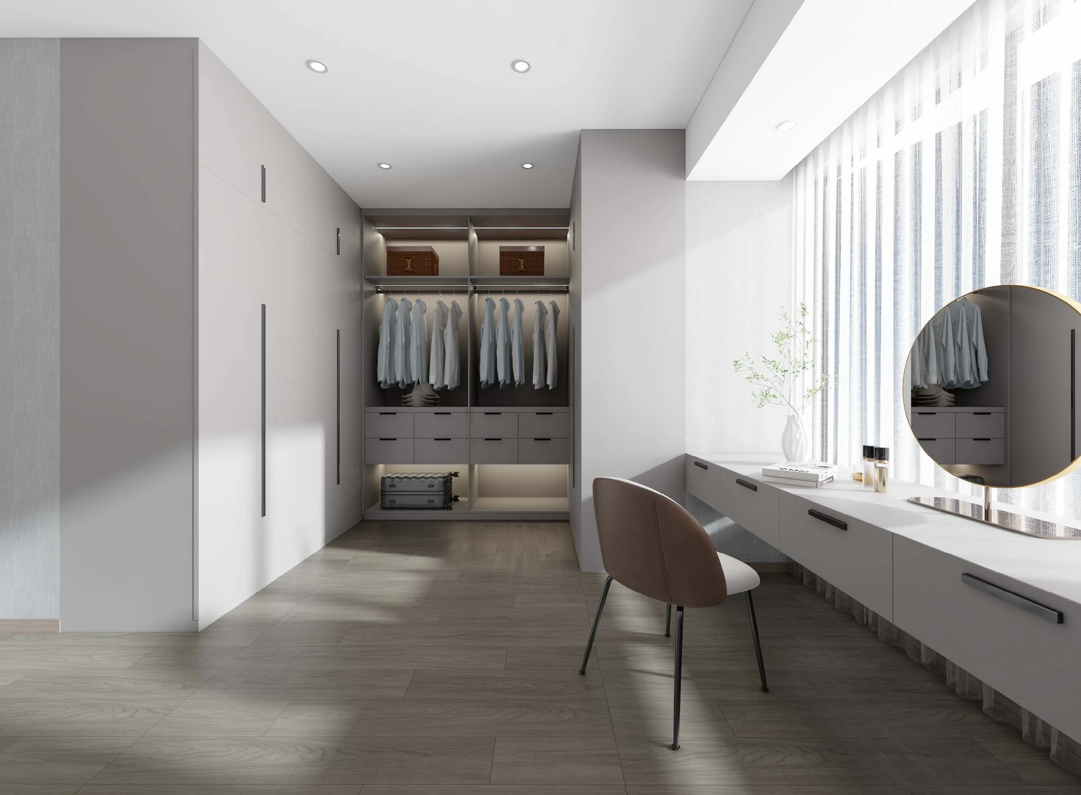This project involved a 245 sqm, two-story villa situated on the Shanghai's outskirts, surrounded by a 320 sqm garden. The building's shell is defined by minimalist white blocks and floor-to-ceiling glass, while the interior is outlined only with oak, light gray stone, and black steel lines. The first floor features a seamless flow between the living room, dining area, and kitchen. A collapsible window opens completely, connecting the living room to the garden and pool. On the second floor, each of the three bedrooms is equipped with a long window, capturing both the morning and evening light. The entire house uses a no-main-light design, with linear light strips meandering across the ceiling. The negative space allows the furnishings and seasonal scenery to take center stage, presenting the homeowner with a modern retreat where "living is a vacation.
Location: Shanghai
Completion Year: Under construction
Area: 245 sqmt, Garden 320 sqmt.

