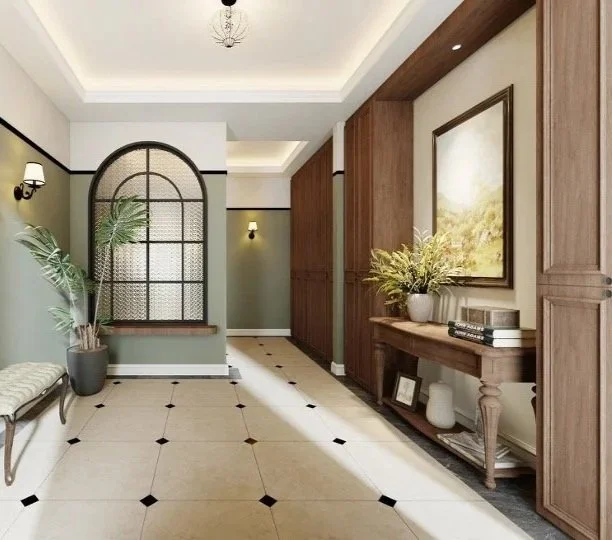This project involved designing a "Shanghai-style" villa for a family of four, blending the memories of traditional Shikumen alleyways into a modern, cosmopolitan aesthetic. The living, dining, and kitchen areas were opened up to form a new kind of "alley," comprised of a "main hall," a "light well," and a "side hall." The dining table and courtyard borrow from each other's scenery, creating a seamless transition from the "alley" to a spacious, quiet retreat. The entryway uses contrasting spatial arrangements, while the circulating traffic flow feels open and expansive. Details such as fine metalwork, an oak dining table, and door headers all draw inspiration from Art Deco, allowing the charm of old Shanghai to subtly echo under a contemporary roof.
Location: Shanghai
Completion Year: Under construction
Area: 390 sqmt. Garden 150 sqmt.








